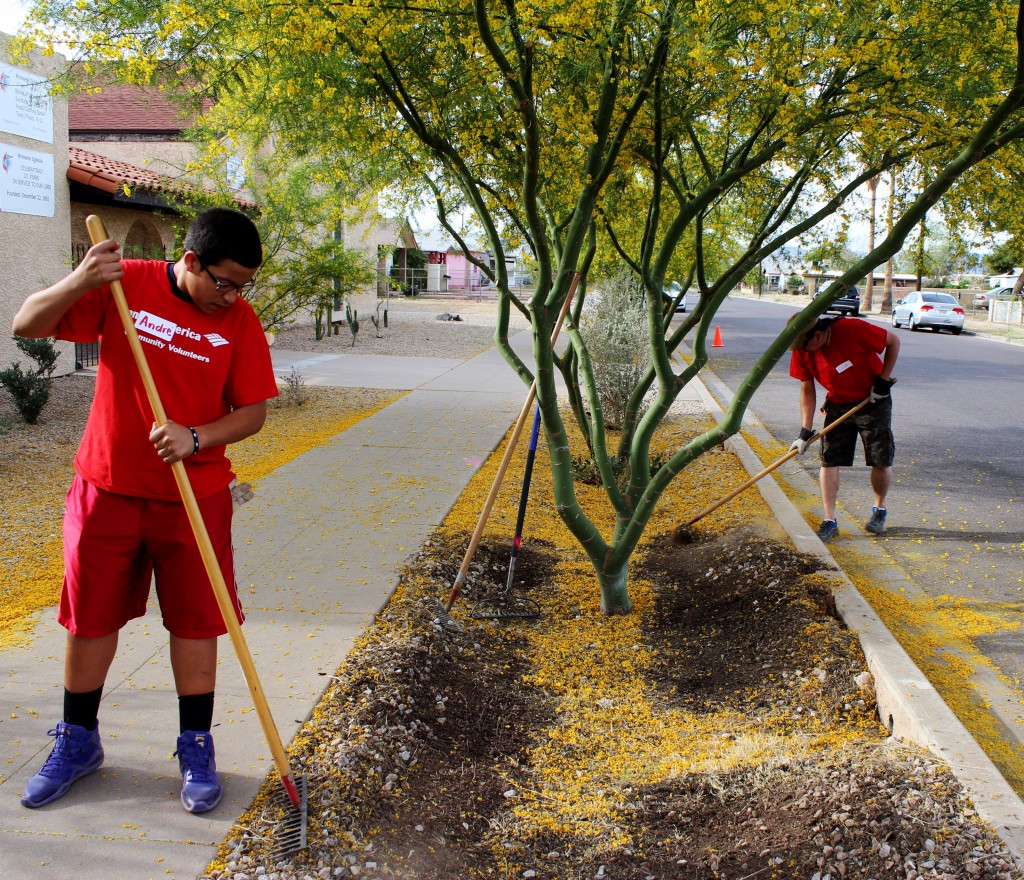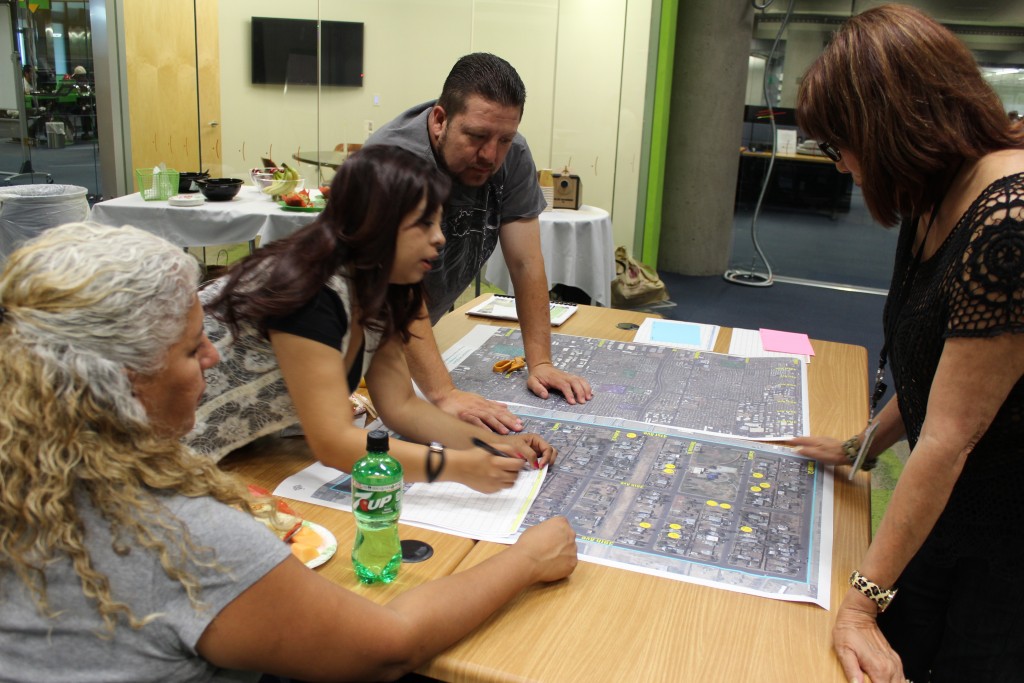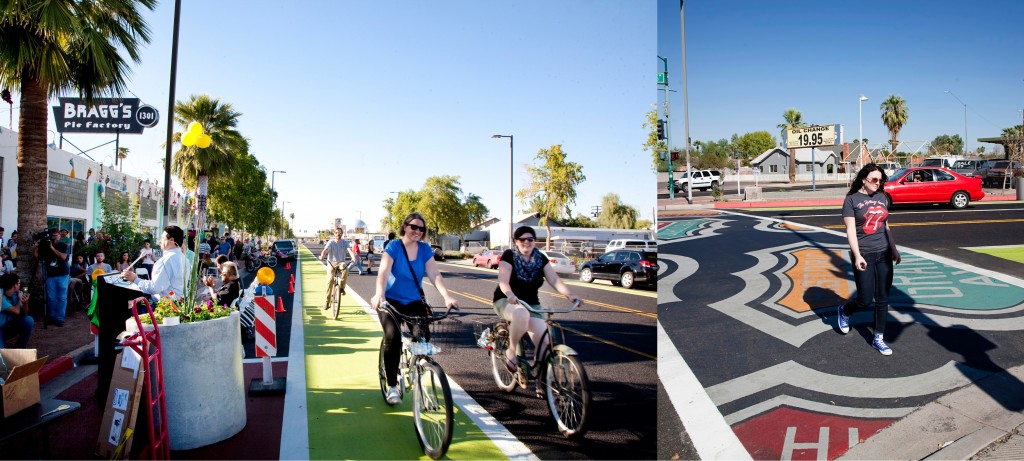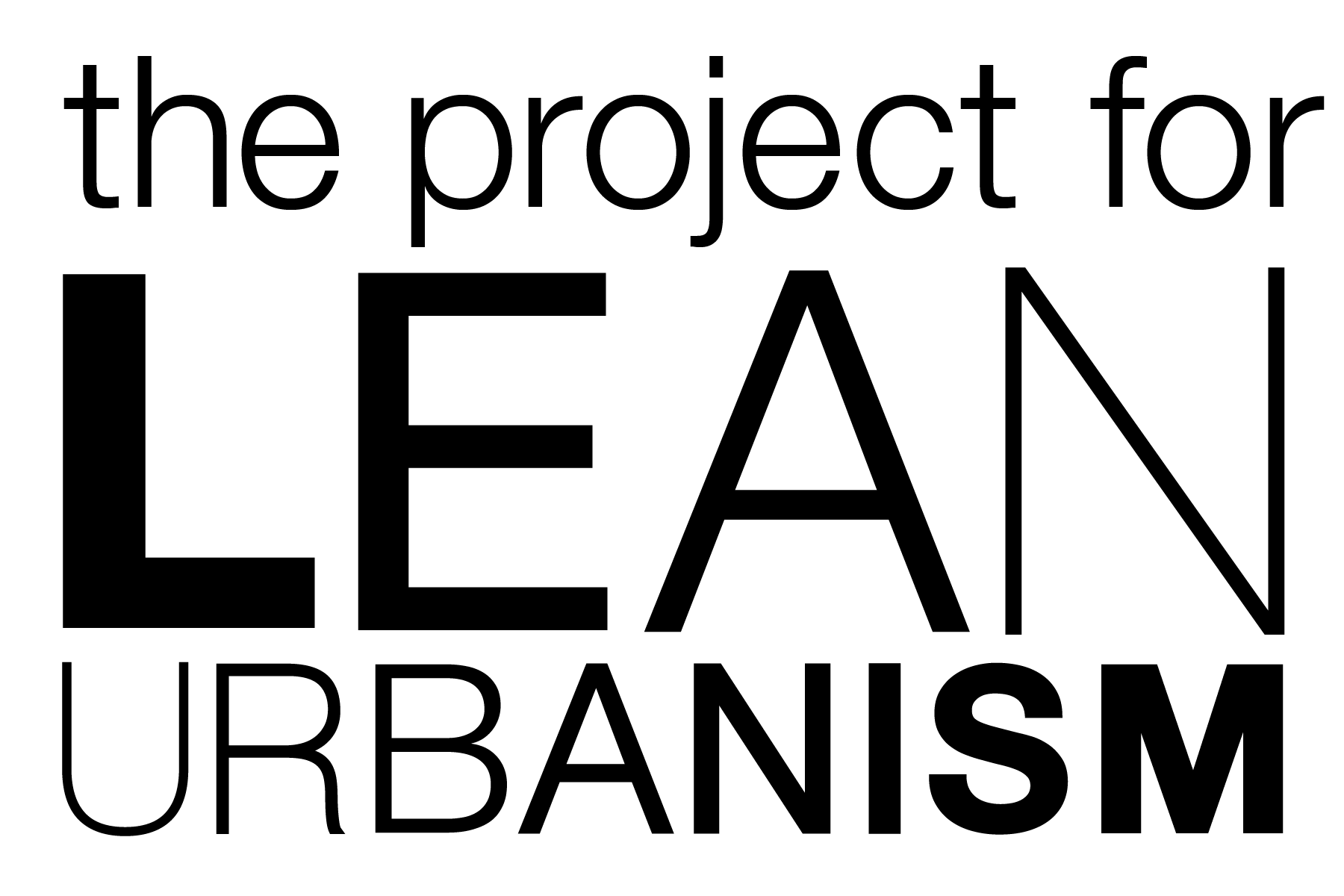Background
Like many other Sunbelt cities, Phoenix experienced explosive population growth after World War II. City leaders chose a sprawling development model to accommodate the growth, abandoning the “city of gardens and trees” for mass-produced neighborhoods at the far edges of the city. But while most of the city was focused on outward expansion, a group of creative entrepreneurs, small developers, neighborhood leaders and community organizations saw opportunity in the central core’s dilapidated buildings, vacant lots and barren parkways. Working mostly under the radar, using sweat equity and low-cost solutions, they began reviving neighborhoods one block at time. As the Great Recession caused the larger, conventional suburban development to stall, it gave these efforts the opportunity to mature and to shine. Recognizing this success, the City of Phoenix has worked to enable and encourage more of those efforts, and is demonstrating the positive impact a collection of small projects can have on communities.
The principles and techniques the City of Phoenix has used to encourage community revitalization fall into five categories:
- Build Partnerships
- Nurture Relationships and Abilities
- Reduce Red Tape
- Fill in the Gaps
- Establish Walkable Streets
Build Partnerships
Residents are a city’s greatest resource, yet it is often difficult for them to participate in the building of their neighborhoods. Local organizations can create platforms for communication and collaboration between municipal staff, residents, and owners of businesses and properties. They also make it easier for a city to receive volunteers and small contributions such as expertise, equipment, materials, or funds.
Municipal Staff: Cities are complex organizations, and city processes can be difficult to navigate. Phoenix’s Planning and Development Department has created the Office of Customer Advocacy and the Infill Development Plan Review Team that helps businesses navigate the development process and ensure that infill development incentives are applied. Other departments have staff to connect residents and businesses to key resources, help them to resolve issues, or get projects off the ground.
Business Groups: Local businesses are vital to resilient cities. Business alliances, merchants associations, nonprofit organizations, or business improvement districts allow local businesses to work together. A great example of this is Local First AZ, which helps support the growth of small, home-grown entrepreneurs.
Neighborhood Groups: Great cities are built from great neighborhoods that have strong social fabric. Neighborhood groups are important strands of that fabric; they come in a variety of shapes and sizes, including homeowner associations, nonprofit organizations, and a variety of informal groups. The strongest organizations are supported by a core group of neighborhood leaders who provide a vital communication link between the city and residents.

Mission-Based Nonprofits and Foundations: These organizations can bring funds, expertise or programs to projects that align with their missions. St. Luke’s Health Initiatives, for one example, has been an important partner in supporting the development of healthy, walkable neighborhoods.
Professional Organizations: Local industry organizations provide access to valuable expertise and support from the business community. Phoenix has learned to benefit from an array of professional organizations, such as the Urban Land Institute and the Arizona Landscaper and Contactors Association.
Community Development Organizations: Through affordable housing projects, redevelopment assistance, technical assistance, and coalition-building, these types of organizations assist in redevelopment. An example is Sustainable Communities Collaborative, which has supported transit-orientated development.
Small works best when it is connected to a larger network of local organizations working together to create and sustain a neighborhood’s revitalization. Rebuilding the ecosystem of strong local organizations is vital to the growth of creative and resilient cities.
Nurture Relationships and Abilities
Too often neighborhoods, organizations and city staff have different ideas of desirable outcomes. A critical part of fine-grain revitalization is the development of relationships and shared understanding. Visioning and collaborative design projects help build relationships and understanding through compromise and collaboration. These processes can be led by city staff, developers, nonprofit organizations, merchant associations or neighborhood groups.
Visioning: This is a process of developing shared understanding through communication and cooperation. It can be as simple as a few sentences with goals, strategies and action steps. In addition, the visioning process can act as an important capacity-building exercise that empowers the organization and local residents to understand important tradeoffs and advocate for their neighborhood. An exemplary Phoenix project is the Roosevelt Row Arts District plan that was created by neighborhood leaders and creative entrepreneurs.

Collaborative Design Projects: For small projects, this project-centered community engagement can be as simple as a few meetings with all the key project stakeholders. A more complex form is a Lean charrette, which allows the city to undertake a targeted and successional approach to redevelopment. Collaborative design projects build the capacity of local organizations by allowing them to incrementally take more ownership of their block, street or neighborhood. Phoenix used this process to develop a street retrofit design for a mile-long section of Grand Avenue. The project was focused on supporting the private investment and community’s vision for the street. The merchants association was a strong partner, with members participating in every aspect of the project. They helped procure funding for the design, assisted in negotiating the scope of work, shared their detailed knowledge of the street, and built support for the project with elected officials. The members thus felt ownership of the design and plan that came out of this process, and successfully advocated for the first phase to receive immediate funding.
Reduce Red Tape
Complex municipal procedures and regulations made small, adaptive or temporary reuse projects almost impossible. Recognizing this, Phoenix has established multiple Pink Zones, which lighten the red tape and create more place-based standards that incentivize the preservation of existing buildings. Pink Zones are overlay districts where a collection of tools can be used to streamline permitting processes, reduce regulatory requirements and allow buildings that are compatible with the existing block to be built by right.
Adaptive Reuse Program: Phoenix’s permitting process was set up to construct new buildings, not to adapt old ones to new purposes. The Adaptive Reuse Program reduces technical, building, and zoning code requirements that were hindering this type of redevelopment. It began as a pilot program in April 2008 that originally targeted the Central Core of Phoenix, applied to buildings smaller than 5,000 square feet. Over the last few years, however, it has grown into a citywide program that is one of the most comprehensive in the country. It offers technical assistance, streamlined processes, reduced timeframes, and cost savings to individuals looking to adapt older buildings for new economic opportunities.
The program is applicable to buildings constructed prior to 2000, and provides three tiers of regulatory relief. Tier 1 is focused on buildings no larger than 5,000 square feet, Tier 2 targets buildings 5,000 to 25,000 square feet, and Tier 3 is for buildings 25,000 to 100,000 square feet. The program has cultivated a culture of creative small developments and is demonstrating that Phoenix’s central corridor can be transformed with adaptive reuse instead of solely relying on new developments.
Overlay Zoning Districts: This is another way the city of Phoenix encourages small-scale redevelopment in neighborhoods and corridors. These simple patches maintain the underlying zoning but modify standards by adding another section to the ordinance. Phoenix uses them to modify uses, signage, setbacks, parking, and lot-coverage standards. Most of these overlay districts are developed in collaboration with neighborhood leaders, residents, local developers and design professionals.
Infill Development Initiative: Recognizing that a myriad of processes, technical standards and regulations were preventing infill development, city staff established an Infill Advisory Group made up of technical experts and residents to help understand the barriers and find solutions. The effort was broken down into three phases. The first focused on identifying barriers and fixing technical standards that did not require substantial public hearings to change. These simple fixes streamlined the development process by reducing the number of technical appeals for infill projects. Fire department access, solid waste access, public utility easements, and stormwater retention standards were reduced for properties in the district. In addition, infill development was no longer required to bring existing parking lots, driveways, and sidewalks up to current code citywide. Plans and permits for plant inventory and salvage in the Infill Development District were no longer required. Also, the technical appeal process was streamlined to provide alternatives for unique projects that could not quite meet city code requirements. Lastly, an Infill Development Team was established to provide dedicated, expert technical assistance to projects located in the Infill Development Area.
The second phase of the initiative focused on adopting patches to the General Plan and Zoning Ordinance. Two amendments to the Zoning Ordinance were adopted, adding the Single Family Attached Development Option (SFADO) and Infill Parking Requirements. The SFADO inserts into several sections of the zoning ordinance, allowing townhomes in all the multi-family and commercial zoning districts. Staff also created patches that modified the city code, subdivision ordinance and building code. These patches came from the recognition that despite the high demand for townhomes, the development community was struggling to finance, permit and construct them. These modifications permit the construction of single-family or multi-family townhomes, allowing developers to pursue loans for both.
The infill development parking standards loosened the public hearing process for granting reductions in parking. City staff can reduce parking requirements for lots that are within the infill development district and do not have documented traffic issues if certain criteria are met.
Phase III is wrapping up and is focused on activating vacant lots, creating complete streets, and developing design guidelines. One of the first outcomes of Phase III of the Infill Development Initiative has been the policy that allows private and public parklets, as described below.
Fill in the Gaps
Central Phoenix lost a considerable amount of its historic buildings, leaving large gaps in the urban fabric that undermined safety and walkability. To continue the revitalization of their neighborhoods, local organizations, businesses, and residents turned to temporary buildings and uses to fill in those gaps. Many of the semi-permanent projects were created in the depth of the recession. It was clear financing was not available for new buildings to meet the demand for new stores and restaurants. Understanding that semi-permanent buildings and uses could catalyze the redevelopment and provide inexpensive retail space to new businesses, city staff worked with local organizations and residents to make this type of incremental redevelopment legal.
Resident-Driven: The Roosevelt Row Community Development Corporation (CDC), a local nonprofit organization, developed the Adaptive Re-Use of Temporary Space (A.R.T.S.) program. By leasing vacant lots and receiving a special use permit for a farmers market, they have continued to enhance the First Friday art walk experience by adding more shopping and dining options. The result is inspiring; an abandoned and blighted neighborhood was converted into one of Phoenix’s hottest destinations by adapting existing buildings and activating vacant lots with semi-permanent buildings. It has also provided an inexpensive platform for entrepreneurs to start businesses and test new product lines.
Government-Driven: The city altered a variety of codes, zoning requirements and technical standards to make vacant-lot activation legal. In addition, Phoenix’s largest vacant-lot project was done under the leadership of Mayor Greg Stanton. Wanting to support the redevelopment of Central Phoenix, he sponsored PHX Renews, a privately owned 15-acre site in the heart of Midtown. PHX Renews is a testing ground that has helped shed light on regulatory barriers to modular buildings and temporary uses. PHX Renews is an example of how Lean solutions can be driven by strong city leadership and can be used to catalyze broader change.
Vacant-lot activation and successional development, when done on a shoestring budget, require partnerships and relationships to provide the resources, expertise, and people power necessary to create safe, appealing, and dynamic places. In Phoenix, these projects have relied on sponsorships, donations, volunteer time, in-kind services, legal expertise, nonprofits with liability insurance, and broad public support. The compelling stories also help attract more people and organizations to the area.
Establish Walkable Streets
Phoenicians are testing a variety of techniques to retrofit streets. These experiments in project design and delivery are helping make streets more walkable and encouraging redevelopment. Street-retrofit projects that are targeted, low-cost, and done in collaboration with residents are developing creative solutions and building relationships between staff and residents.
Using Paint and Planters: Phoenix’s central core is at an awkward phase of its redevelopment process. It wants to be walkable, but is still very dependent on cars. In addition, neighborhoods heavily damaged by cycles of disinvestment, urban renewal, and freeway projects are still rough around the edges or even empty. It is often unclear what kind of place an area can become. A simple restriping project is a fast and low-cost solution that allows experimentation and the street to evolve with the place. It also allows the city to test the removal of travel lanes. After all, it is just a restriping project and can always be changed back if a “traffpocolypse” occurs.

Phoenix has used simple white lines, as well as epoxy paint with planters, to narrow roadways to include bike lanes and on-street parking. Inexpensive projects permit staff to collaborate with the community, which contributes to local organizations’ taking ownership of their blocks over time. Such projects can be implemented quickly and inexpensively. For example, the retrofit of Lower Grand Avenue, from a Lean charrette to the first phase of implementation, was completed in two years and cost less than $800,000.
Harvesting Rain and Growing Shade: Many of central Phoenix’s streets contain barren planter strips where majestic trees once grew. A local nonprofit, Watershed Management Group, has been experimenting with growing sustainable shade in these spaces through a process that allows residents or organizations to apply for small grants. To qualify, the applicant has to provide a cash match and sweat equity. In exchange, WMG creates the design and oversees the curb cuts and excavation by a professional contractor. Volunteers do most of the construction during a Green Street Workshop. These demonstration projects are showing how to cultivate community, shade, and beauty with rainwater.
Parklets: Another way the City of Phoenix is experimenting with creating complete, active streets is with parklets. The first constructed Phoenix Parklet was done collaboratively between city staff, local designers, neighborhood leaders, and a restaurant. Local professionals donated their time and a local construction firm sponsored the project. This project inspired the city to develop a city parklet program that allows small businesses and organizations to apply to convert a parking space into a public space. Local designers also were hired to develop a parklet kit that provides pre-approved designs to reduce costs.
Lean Governing
These projects and programs are not meant to reform entire zoning codes or reconstruct streets. Rather, they are simple, quick solutions that cultivate home-grown entrepreneurs and civic leaders and allow more people to participate in building their communities. These strategies and tools are designed to be used at the household, block and neighborhood level. They are calibrated carefully, as what is funky and cool in one neighborhood is blight in another. Another unintended consequence that needs to be managed is the increase in complexity in regulations created by patching a set of one-size-only rules. To ensure small developers are able to navigate this process, Phoenix has hired several staff to specialize in infill development and assist developers with project research and permitting.
Phoenix is showing that by leveling the playing field, it reaps the benefits of enabling the small to compete. Phoenix is revealing that targeted, small projects, done in collaboration with a diversity of stakeholders, can create cycles of incremental investments that nurture the growth of great neighborhoods over generations. At the same time, it is also showing that the transition between semi-permanent and large-scale redevelopment is tricky. It is easy to wipe the slate clean, dust off an old design, and plop it down. Overcoming the inertia of doing what has always been done before requires strong leadership that understands the value of creating unique, lovable and incremental urbanism. Lean Urbanism provides an opportunity to start the process of creating great places.
Lysistrata Hall is a neighborhood specialist with the City of Phoenix Neighborhood Services Department. Lysistrata works to engage residents in the revitalization of their neighborhoods through action-based planning projects. Prior to working as a neighborhood specialist, Lysistrata was a Landscape Architect I for the Parks and Recreation Department, where she did long-range planning, design, and construction management. Lysistrata also worked for Phoenix’s Planning Department where she helped develop the Downtown Code, a form-based code that was adopted in 2010. Lysistrata also worked for the Development Services Department, where she did site-plan review and permitting. Lysistrata earned a bachelor’s degree from Arizona State University in Real Estate Development and Urban Design.

